The tower is located in one of the most important and planned organizational areas in Damascus, the capital, and is strategically positioned in terms of direction, services, and breath-taking views.
Welcome to Juna Tower….
This fascinating and dynamic project includes two blocks. Each block is characterized by modern architecture meant to maximize natural light, with floor-to-ceiling windows, and open balconies. All contributing to a sense of
openness and relaxation.
Those features are paired with a variety of smart home systems that enhance your security and convenience while also employing best sustainability practices, thus protecting the environment.
Every touch point from material specifications and finish quality to interiors and lighting shows an intuitiveness and sophistication in execution.
But it’s not just the living spaces that make Juna Tower exceptional. The tower and its extraordinary selection of amenities are meticulously curated to cater to both an active and relaxing lifestyle. Among these offerings are a Gym, a swimming pool, a state-of-the-art recreational area, wedding halls, prayer room, a common lounge, and much more.
The tower is designed to maximize well-being, comfort, and privacy, thus integrating the concept of sustainability and green architecture to the extent possible to the extent possible and utilising renewable and environmentally friendly energy. The entire electric payload of the tower’s shared facilities operates through photovoltaic systems.
The positioning of the tower has a key advantage to achieve the self-sufficiency of the energy required. All the apartments on each floor take the southern direction. This trend is considered an additional advantage in the real estate field. In addition, any apartment takes two additional directions other than the southern direction.
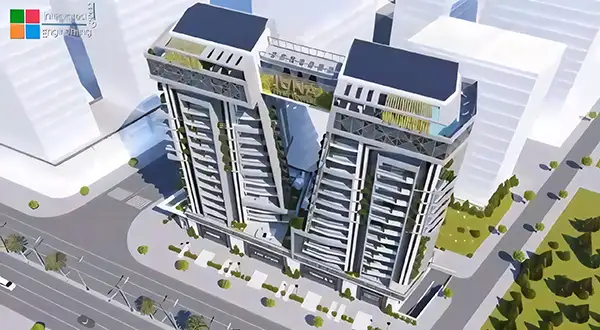
JUNA Tower – M60 enjoys a wide facade facing the southern direction, with unparalleled views overlooking the lush expanse of water and green gardens
areas
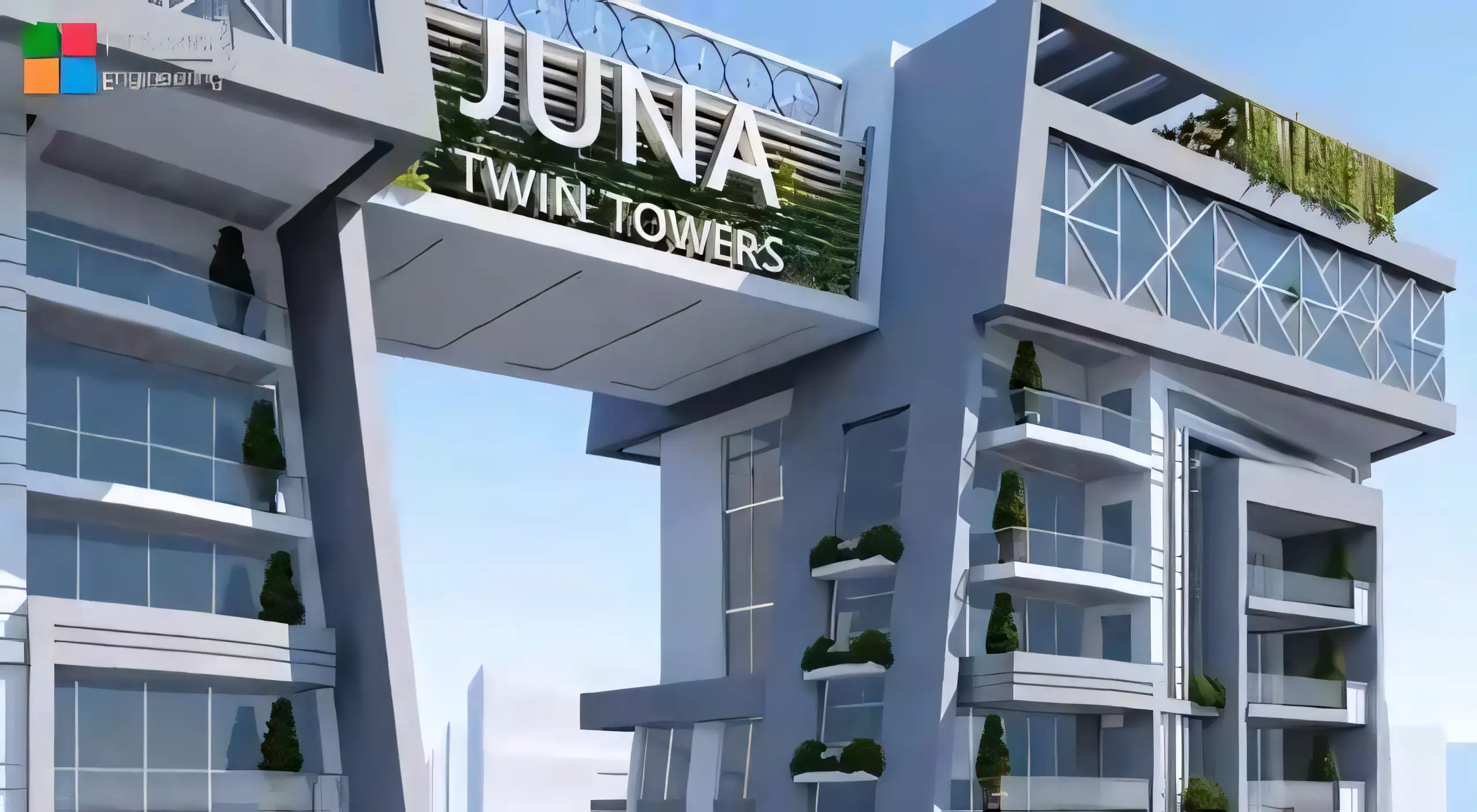
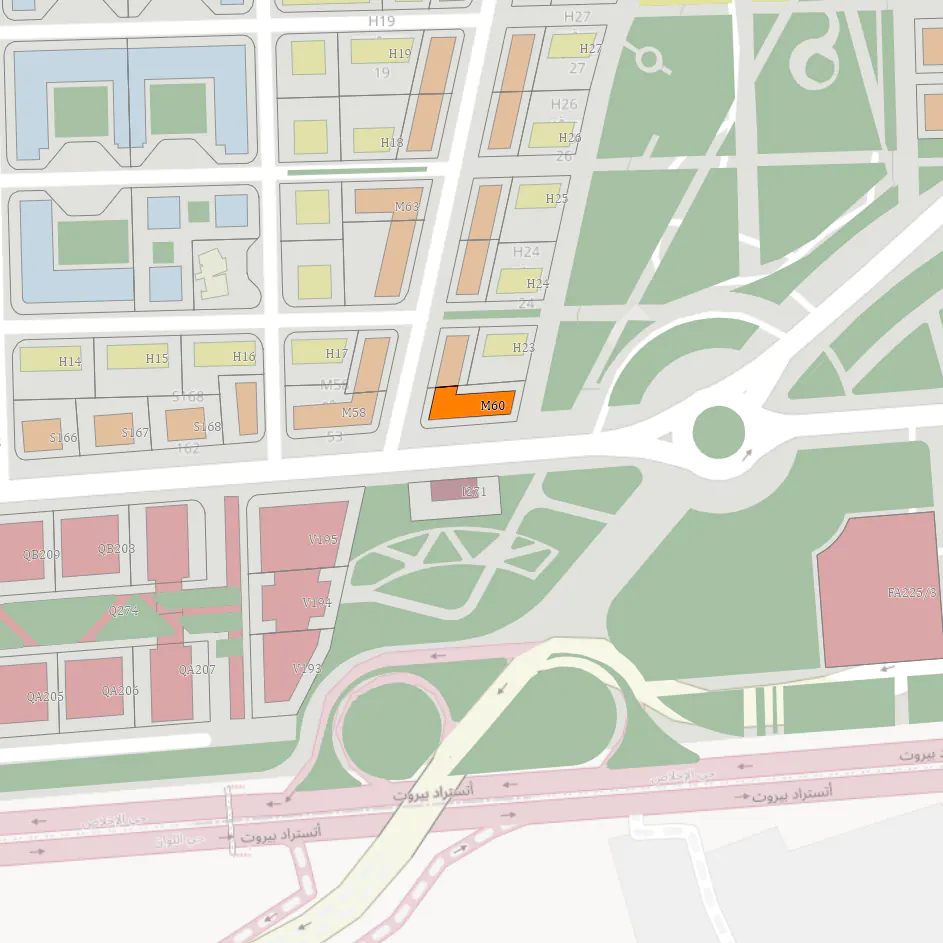
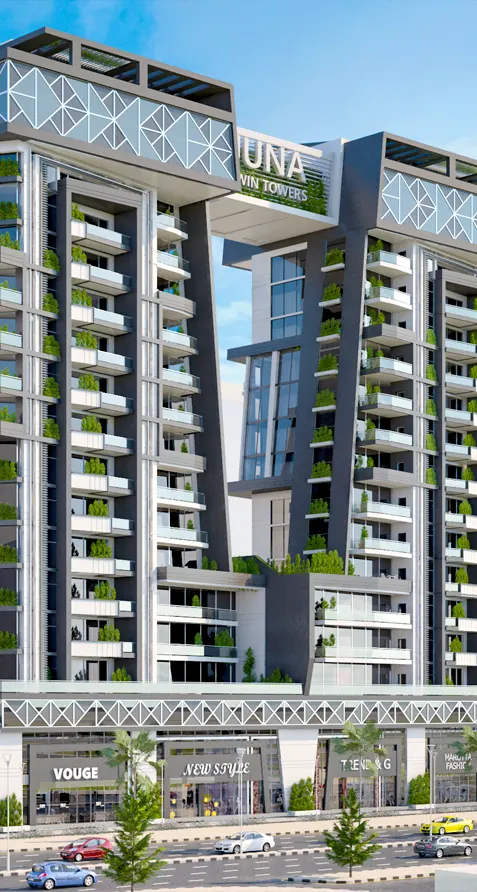
The total height of the tower is 52.35 meters.
With a total area of 25,989.61 square meters.

3D Image of the tower's strategic location statement within Marota City.
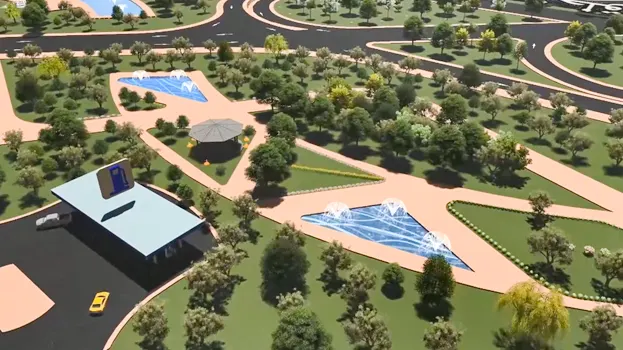
3D Illustration of the south view of the M60 tower.
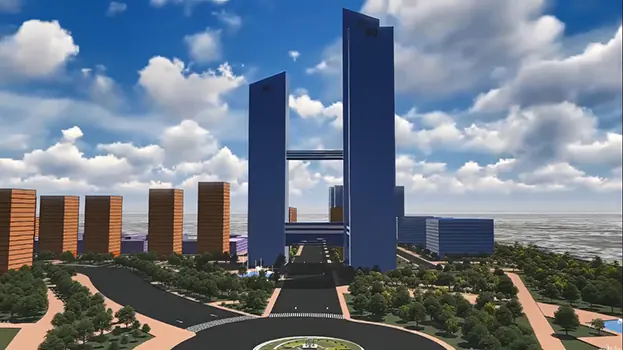
3D illustration of the south-eastern view of the M60 tower.
A world of convenience, benefits and intelligent design